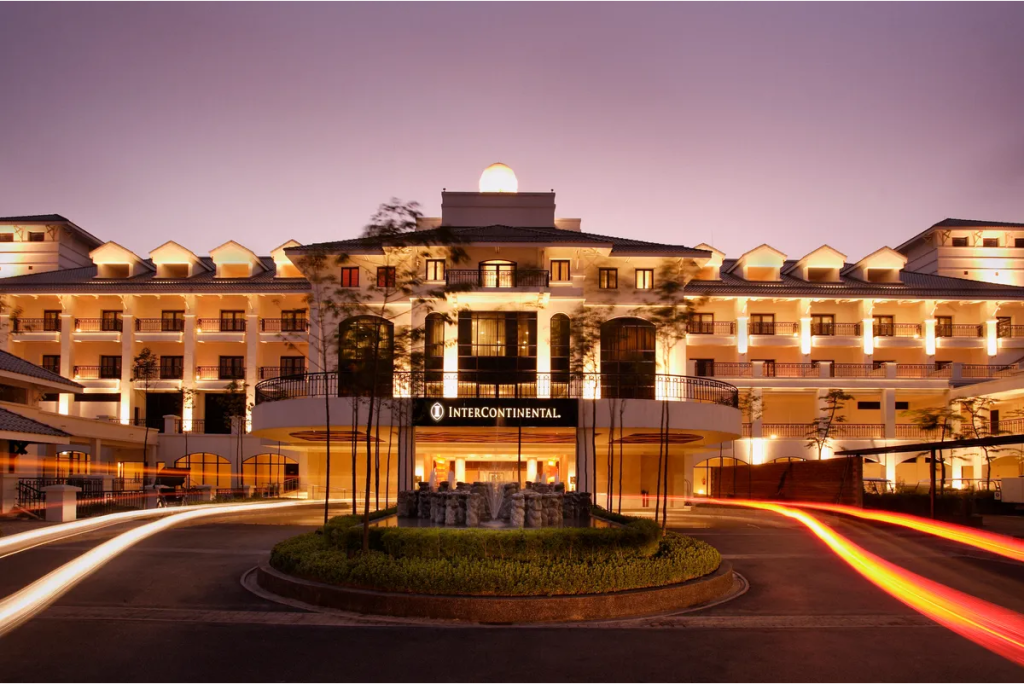
INTERCONTINENTAL HA NOI WESTLAKE
05 Tu Hoa Street, Quang An Ward, Tay Ho District, Ha Noi.
The InterContinental® Hanoi Westlake is located on the peaceful waters of the largest lake in the city and is adjacent to the famous 800-year-old Golden Lotus (Kim Lien) Pagoda. Ideally situated just minutes from the Old Quarter, the hotel offers a welcome haven from the bustling city center.
InterContinental® Hanoi Westlake is an iconic hotel in the heart of the vibrant district of Tay Ho, offering travelers luxurious guest rooms and bespoke Club InterContinental service. Experience multi-award-winning dining at Saigon restaurant or capture a magnificent sunset at Hanoi’s only overwater bar, Sunset Bar. The hotel is minutes away from the city’s most alluring attractions, while at the same time offering a peaceful escape in a beautiful and iconic lakeside setting.
BALLROOM & MEETING ROOM
Unique events deserve unique locations. The versatile function spaces of The InterContinental® Hanoi Westlake are available to suit your needs, from formal business meetings to celebratory occasions. Our at-your-side planners and caterers will take care of every detail, ensuring cherished and memorable experiences for you and your guests or colleagues.
Located in a decicated building, InterContinental® Hanoi Westlake meeting and event venue offers a spacious Grand Ballroom and four well-equipped meeting room with superior technical support, including internet coverage and video conferencing. With a contemporary Vietnamese design scheme, InterContinental Hanoi Westlake, is the perfect venue for dazzling social events, intimate gatherings and stylish weddings. Renowned for our award-winning service and an exciting range of designs and catering concepts, including local and international. Our dedicated team will make sure that everything will be meticulously tailored to meet your requests.
Your meeting will be delivered by a highly-trained team focused on understanding your needs and staging an event that is tailored to you.
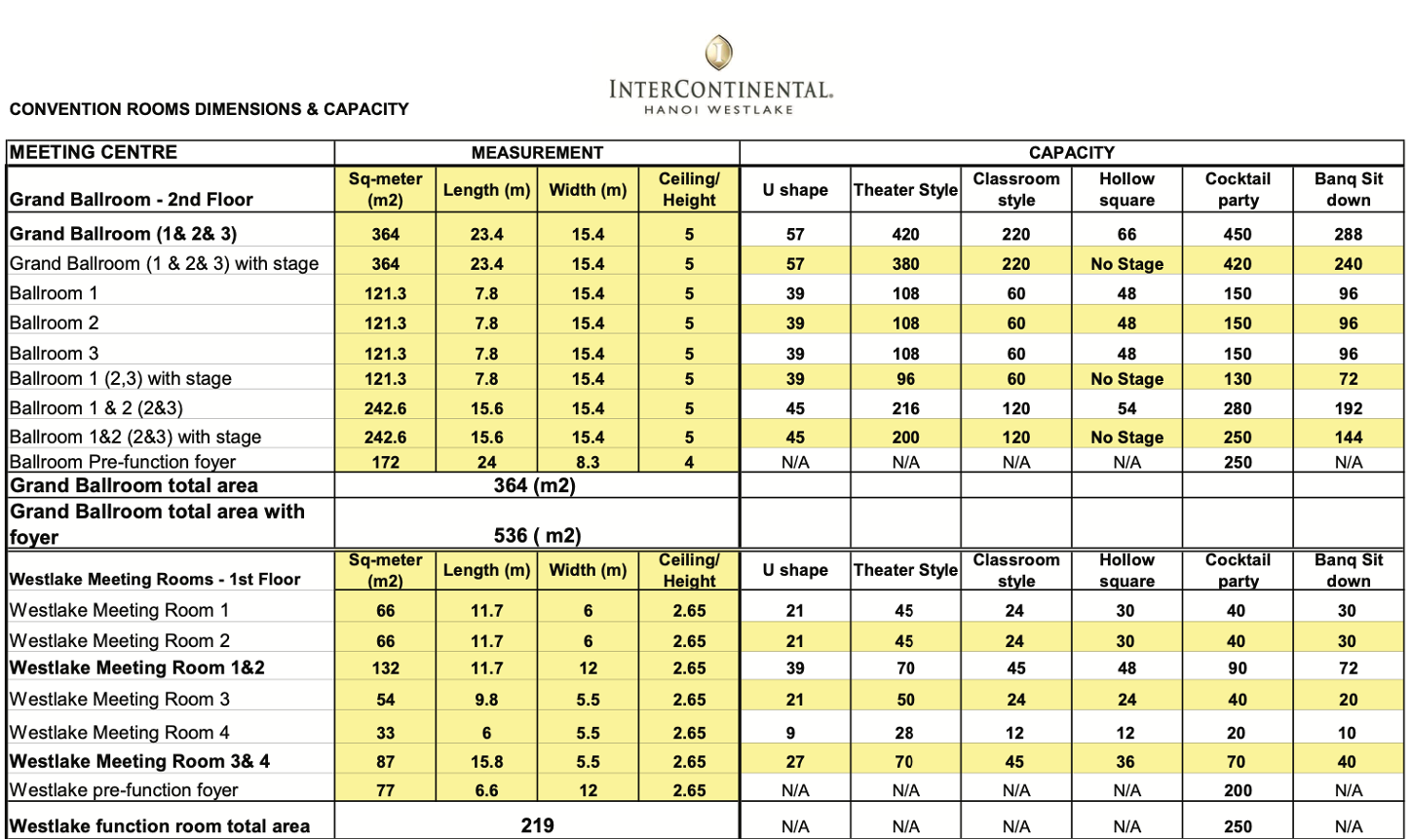
BALLROOM
The Ballroom is furnished with a contemporary Vietnamese style design which makes it a versatile and elegant venue that can accommodate a range of events, from intimate gatherings to larger-scale celebrations.
MEETING ROOM
Located in the middle of the Tay Ho district is an exclusive space equipped with the latest audiovisual technology, including projectors, screens, and sound systems, to facilitate corporate meetings & events.
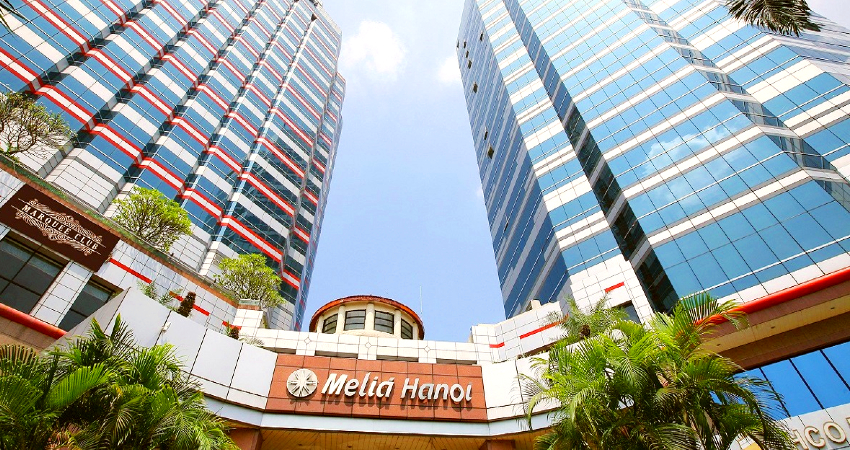
MELIA HA NOI
44 Ly Thuong Kiet Street, Tran Hung Dao Ward, Hoang Kiem District, Ha Noi.
The Meliá Hanoi conference center boasts one of Vietnam’s largest congress and convention space. Our facilities are ideal for major social and professional events. With two big ballrooms and 9 event rooms, we can adapt to all your needs.
Accessibility, adaptability, and professionalism are just some of the aspects that make every event held at the Meliá Hanoi a great success. Excellent facilities with cutting-edge technology and a team of expert professionals to support you, guaranteeing optimum results. A 5-story car park managed by a hotel partner is available with a fee.
Evening: Dinner at the Royal Court Restaurant with special interior decoration, service, food and show, where guests will be treated in regal style. O/N in Ho Chi Minh City.
- GRAND BALLROOM: The largest convention space in Hanoi, measuring 1,007 m². This room can host up to 1,200 guests for a meeting or 800 for a banquet. For events that require more limited space, the room can be divided into 3 smaller rooms connected by a large hall.
- THANG LONG BALLROOM: Ideal for events that need to be both impressive and intimate. It can host up to 540 people for meetings and 360 for banquets. The Thang Long ballroom is also excellent for events requiring tighter security, as it is only accessible via 4 private elevators.
- EVENT ROOM: Meliá Hanoi has 9 versatile and multi-functional event rooms that can be adapted to each event. These rooms are excellent for small to medium-size meetings and are designed to comfortably host 70 to 200 seated guests. They can also be joined together to make a larger room.
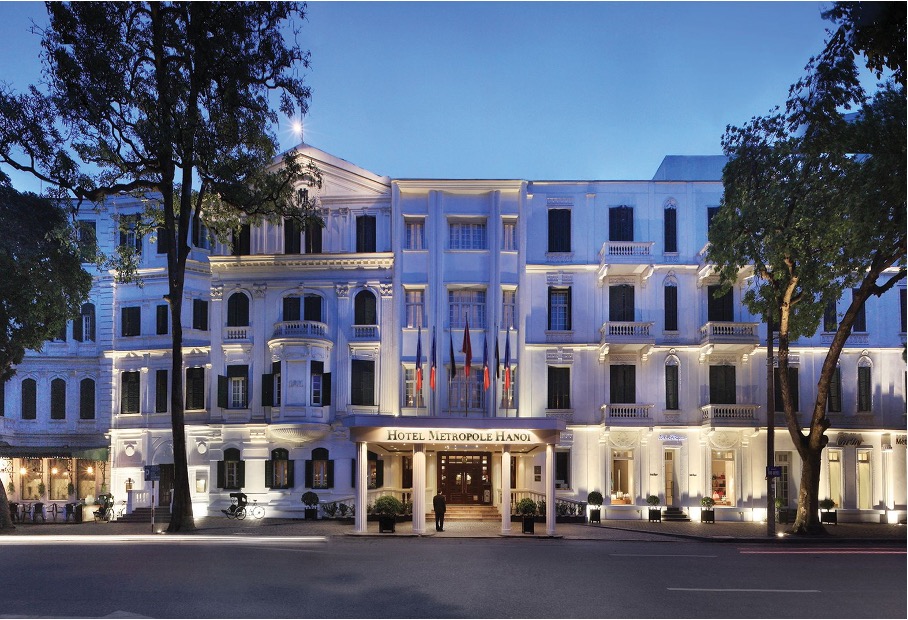
SOFITEL LEGEND METROPOLE HÀ NỘI
15 Ngo Quyen, Hoan Kiem, Ha Noi.
Sofitel Legend Metropole Hanoi was first opened at the turn of the 20th century by two private French investors. Standing the test of time, the hotel has been recognized as Hanoi’s legendary landmark for its contribution to the history and heritage of city.
Ever since 1901, the Hotel Metropole Hanoi has a long tradition as a luxury venue for prestigious events and a popular rendezvous for business and leisure travelers. We have the honour to welcome such famous playwrights, actors, ambassadors and heads of state from all over the world as Charlie Chaplin, Graham Greene, Somerset Maugham.
On 1st July 2009, the Hotel Metropole Hanoi became the world’s first Sofitel Legend hotel, opening up a unique collection of stately heritage hotels and palaces found in iconic cities around the world. Each landmark property in the collection is historic, some dating back centuries, and all with an enchanting backstory.
BALLROOM & MEETING ROOM
Sofitel Legend Metropole Hanoi has long been the city’s favourite venue for stylish events. Generations of staff have carried on the refined tradition of hosting Hanoi’s most legendary affairs – set amidst elegance and brought to life with precision.
THANG LONG HALL
Thang Long Hall, the largest of the hotel reception rooms, can accommodate up to 120 people, making it ideal for international conferences, gala events or cocktails receptions.
With a stately atmosphere evoking European-style elegance, this luxurious ballroom can be partitioned into two separate areas. Facing Ly Thai To Street, Thang Long hall is accessible from the Opera Wing entrance.
With the dedicated Metropole’s event planners team, organize your own legendary event, from an intimate gathering to an extravagant themed dinner or a dazzling wedding reception. Our facilities boast state-of-the-art audio-visual technology, bespoke arrangements and décor as well as award-winning cuisine.
- Dimensions : 20m x 9.25m
- Area : 185.0m²
- Ceiling Height : 3m
- Theatre : 150
- Classroom : 110
- Banquet Without Stage : 120
- U-Shape : 60
- Boardroom : 160
Dong Do hall, a beautiful and multi-functional space of 48m2, is the perfect setting for private events as well as important board meetings, directors’ committees and dinners for groups of up to 32 people.
- Dimensions : 12m x 4m
- Area : 48.0m²
- Ceiling Height : 2.8m
- Theatre : 32
- Classroom : 24
- Boardroom : 22
- U-shape: 12
- Banquet meeting: 24
LA VERANDA
For over a century, Hotel Metropole Hanoi has welcomed distinguished guests and dignitaries. In addition to award-winning cuisine and the prestigious address in the heart of the historic quarter, the Metropole also offers executive meetings and exhibition spaces with a range of set-up options, combined with attention to detail carried out with heart-warming grace.
This multi-purpose venue, fashioned in a sophisticated palette of maroon, indigo and mahogany, overlooks the hotel landscaped pool and luxuriant garden. Located on the ground floor, La Veranda is accessible from the Opera Wing Lobby.
About 184m² in size, La Veranda can host gala dinners, evening cocktails,meetings and grand banquets for up to 150 people.
- Dimensions : 12m x 17.2m
- Area : 184.0m²
- Ceiling Height : 2.8m
- Theatre : 70
- Classroom : 50
- Banquet Without Stage : 70
- U-Shape : 35
- Cocktails : 100
L’ORANGERIE
A stately European glass house, nestled in the picturesque hotel garden, this exquisite meeting space with an all-glass interior is one of a kind and serves as the perfect venue for private gatherings, dining receptions or anniversary celebrations.
- Dimensions : 10.8 m x 6.7 m
- Area : 73 m²
- Cocktail : 40
- Boardroom : 14
- Long table: 30
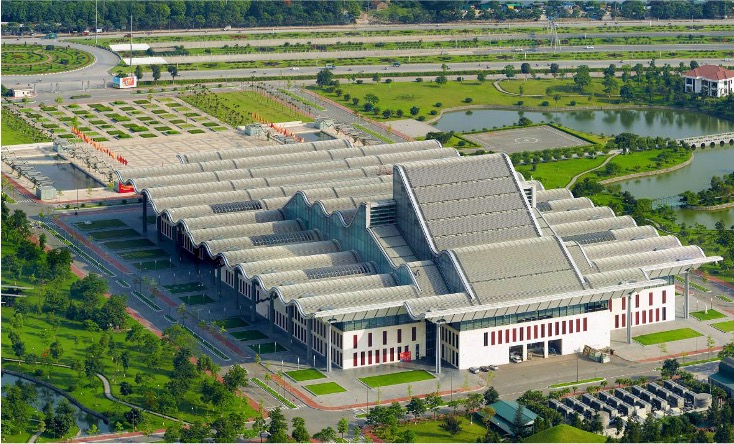
NATIONAL COVENTION CENTER - NCC
Pham Hung Street, Me Tri Wards, Tu Liem District, Ha Noi
NCC is the leading and largest convention center in Vietnam. The center is located at the intersection of Thang Long Avenue and Pham Hung Street, in Me Tri Ward, Nam Tu Liem District, 10 km from the center of Hanoi Capital and 40 km from Noi Bai Airport.
With a total area of 44 hectares, including items: Main building, Green campus, Water square, Outdoor parking area, Underground parking garage, Helipad and other auxiliary items.
NCC is a convention center that meets international standards and is an ideal location to organize large domestic and foreign events or conferences with the participation of thousands of guests.
It can be said that there are rarely any conference venues in Vietnam that have a 9.4-hectare green campus, covered with rare green trees, lawns, artificial hills, Van Tue island and other systems. System of 3 interconnected lakes to regulate climate.
On campus there is also a collection of 30 stone statues – works of art made by sculptor Nguyen Long Buu over 15 years. With lush and spacious green lawns, NCC campus is an ideal place to hold outdoor parties.
NCC also has a system of large parking lots with a capacity of nearly 1,100 cars of all types. In addition, there is also a helipad located on the west side of the Square.
Located in the central location of NCC is the main building with a height of over 50m including 5 floors and 1 basement, total floor area of more than 60,000m², including large halls and a system of more than 70 large and small meeting rooms , meeting fully meets the needs of organizing seminars, congresses, receptions, receptions, fairs, exhibitions and other support services.
THE GREAT HALL
The Great Hall is located on the first floor of the building with an area of more than 2,000m², accommodating up to 1,800 guests attending the banquet. The reception room is installed with modern equipment, has a mobile stage system, in addition, the room is also impressively designed with a flexible lighting system and two red Ha Long paintings (Ha Long at sunset) and golden Ha Long (Ha Long at dawn ) made of “giant” lacquer, occupying the entire area of two symmetrical walls, creating a cozy, luxurious space. The room can be divided into two separate spaces with soundproof mobile partitions to serve different needs.
In addition to the two special rooms above, NCC has nearly 70 rooms for conferences and seminars located on the 2nd and 3rd floors of the main building. The rooms vary in size, accommodating from 30 to 750 guests. The meeting rooms are all equipped with modern technical equipment, have high automation capabilities, high-class furniture, and have mobile partitions that can be divided into 2 or 3 small meeting rooms to meet many other needs.
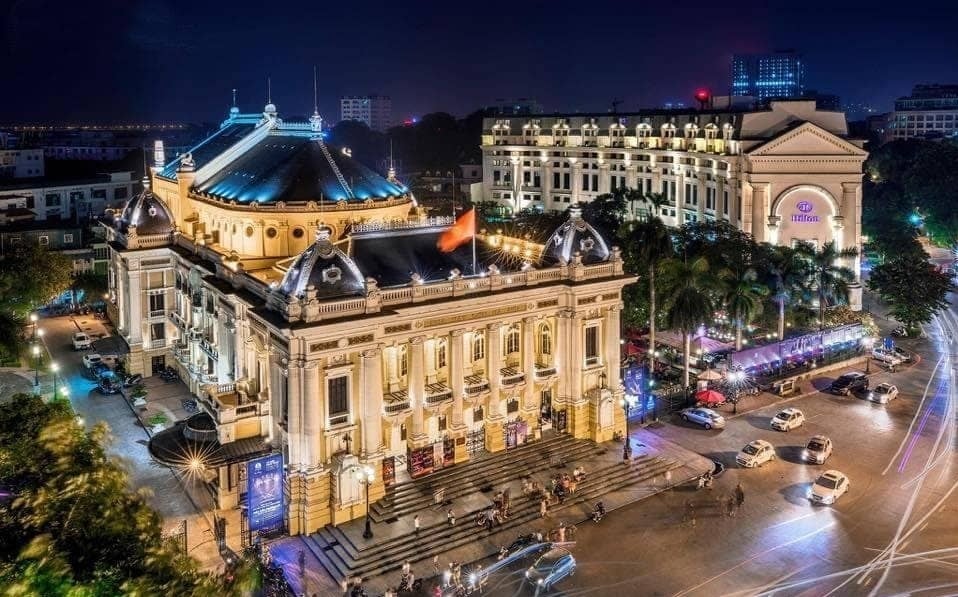
HANOI OPERA HOUSE
1 Trang Tien Street, Phan Chu Trinh Wards, Hoan Kiem District, Ha Noi
Hanoi Opera House is located on Cach Mang Thang Tam Square, overlooking Trang Tien Street – the busiest area of the capital, with a construction area of about 2,600 square meters. In particular, to the right of the theater is the Hilton Hanoi Opera hotel, also a French project.
The hotel’s classic lines have helped make the entire space of the square more luxurious and majestic, and enhance the beauty of the Opera House. Hanoi Opera House is modeled after the Opéra Garnier Theater in Paris, but smaller in stature. The materials used in the project were also changed to suit the climatic conditions in Vietnam.
From the organization of the premises to the layout, the design of the Hanoi Opera House is similar to theaters in Europe in the early 20th century. The Opera House is a delicate, harmonious combination of current European architectural styles, and is divided into three distinct areas: the main hall, the mirror room, and the auditorium.
THE MAIN HALL
As the first place to welcome guests to the Theater, it is paved with high quality stone brought from Italy with colors suitable for the space and scale of the lobby, creating the feeling of a large carpet. The small chandelier system hanging on the wall is plated with antique copper.
THE MIRROR ROOM
The second floor area is the mirror room, where important ceremonies, Government events or receptions of high-ranking figures take place. The highlight is that the floor of the mirror room was restored using the Mosaic tile technique with stone imported from Italy. Interspersed between the door frames in the room are large mirrors, along with beautiful crystal lights hanging throughout the room.
THE AUDITORIUM
The top space, which is also the place of most interest, is the theater’s auditorium. The room is elaborately and sophisticatedly designed with Corinthian columns supporting the entire colorful frescoed dome, interspersed with embossed motifs, and a magnificent gold-plated crystal chandelier in the middle. The auditorium has a capacity of 870 seats, with three floors of seats covered in splendid red velvet in the classic French style of the 19th century. The Hanoi Opera House auditorium is a harmony of sound, light, and color. , providing a perfect space to enjoy art down to every detail.
